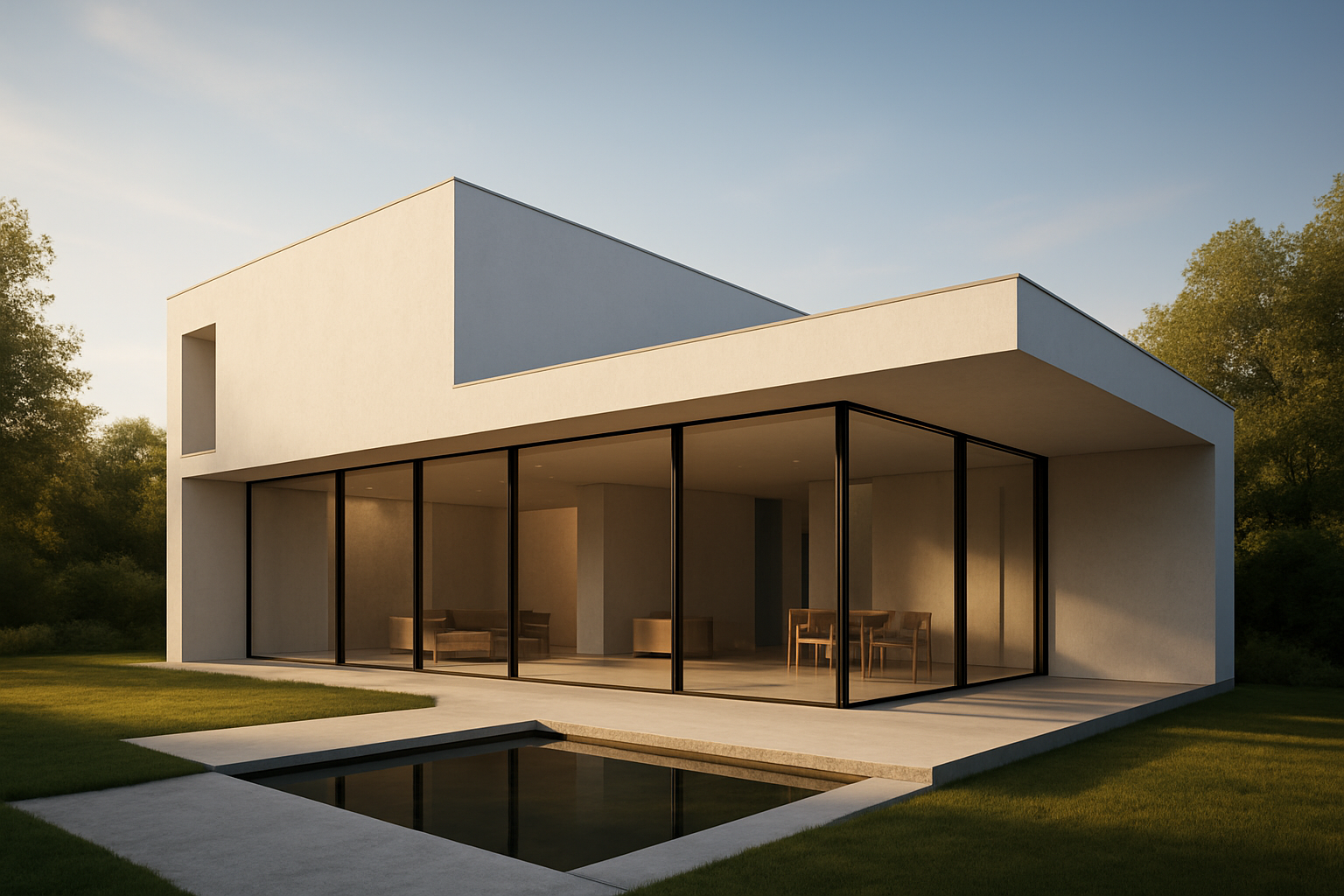Our world is increasingly cluttered with visual noise and complexity. The architectural movement called Minimalism offers a deliberate, soothing antidote. Many people see minimalism as stark or empty. However, true minimalism is an art of careful restraint and disciplined design.
Minimalist design creates clarity by focusing only on essential needs. It removes unnecessary décor and highlights what truly matters — form, material, and light. This contemporary philosophy is that by designing with less, we ultimately experience more–more function, more calm, more essence.
The Philosophy of “Less is More”
Design minimalism is not merely a passing fad; It originated from 20th-century movements that emphasized function rather than excess decoration. Minimalism pushes back against the visual excess of earlier eras such as Victorian or Baroque streetscapes. It seeks honesty in structure.
The philosophy perhaps finds its clearest voice in Ludwig Mies van der Rohe’s phrase, “Less is more.” Moreover, the Bauhaus principles—combining art, industrial design, and function—strongly shaped this idea.
For Mies, minimalism went beyond having fewer objects. Every element—wall, column, and window frame—must carry meaning both aesthetically and structurally while responding to site and context. Consequently, when designers remove the unnecessary, the result becomes an honest, functional expression. This is a deliberate decision to choose material-ness, patterns of flow, spatial sequences, and structural integrity over ephemeral decorative style – and this intention helps the heart of the space to finally punch through.
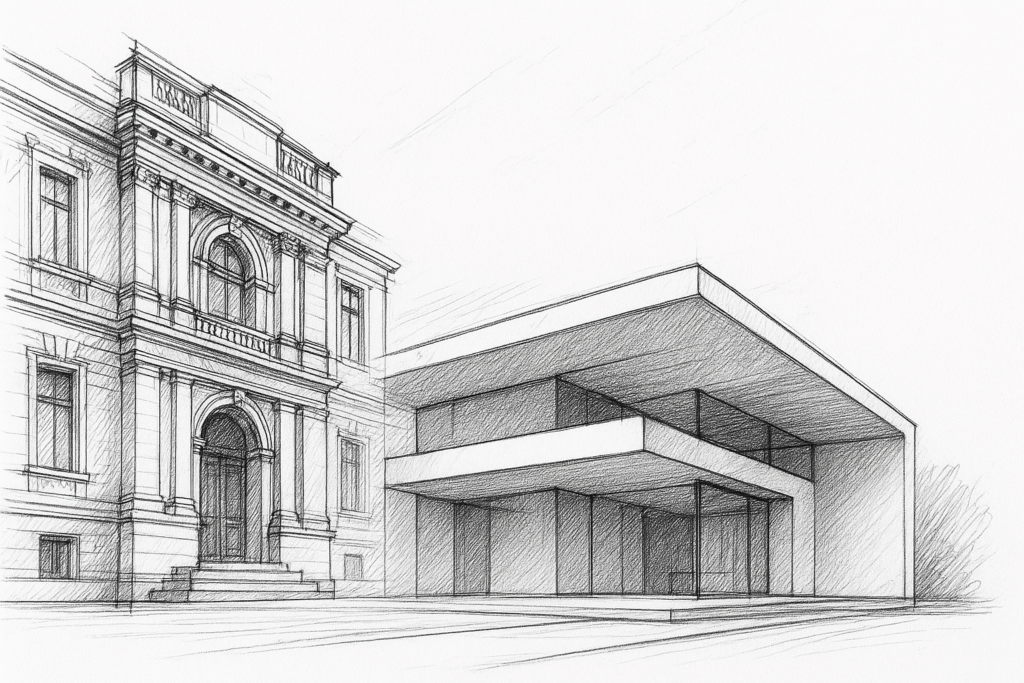
Key Principles of Minimalist Architecture
A minimalist structure accomplishes its profound impact by adhering to several strict design principles. Together, these principles create a sense of expansive tranquility and effortless utility that can influence the occupant’s mind.
- Simplicity and Clarity: Designs utilize simple geometric shapes (squares, rectangles, lines) while avoiding shapes like angles and curved lines. Simplifying to basic geometry provides an immediate sense of order and logical coherence that we find innately calming.
- Open Spaces and Volumes: Walls are cut down to create large, open-loop floor plans. Uncluttered volumes open up space, letting rooms breathe and people move freely. This new environment is often achieved by reducing the number of divisions, which allows for psychological freedom and a reduction of enclosed feeling.
- Natural Light Integration: Architects treat light itself as a structural material. Architects use large, frameless windows and skylights to flood interiors with light. This practice highlights texture and sculpts space through contrast. In addition, a strong connection to the outside grounds the building and changes the interior mood over the day.
- Emphasis on Functionality: Each element must serve a purpose. Designers integrate storage so that everyday items remain out of sight and the visual calm stays intact. Ultimately, the space must serve the inhabitant, not the other way around.
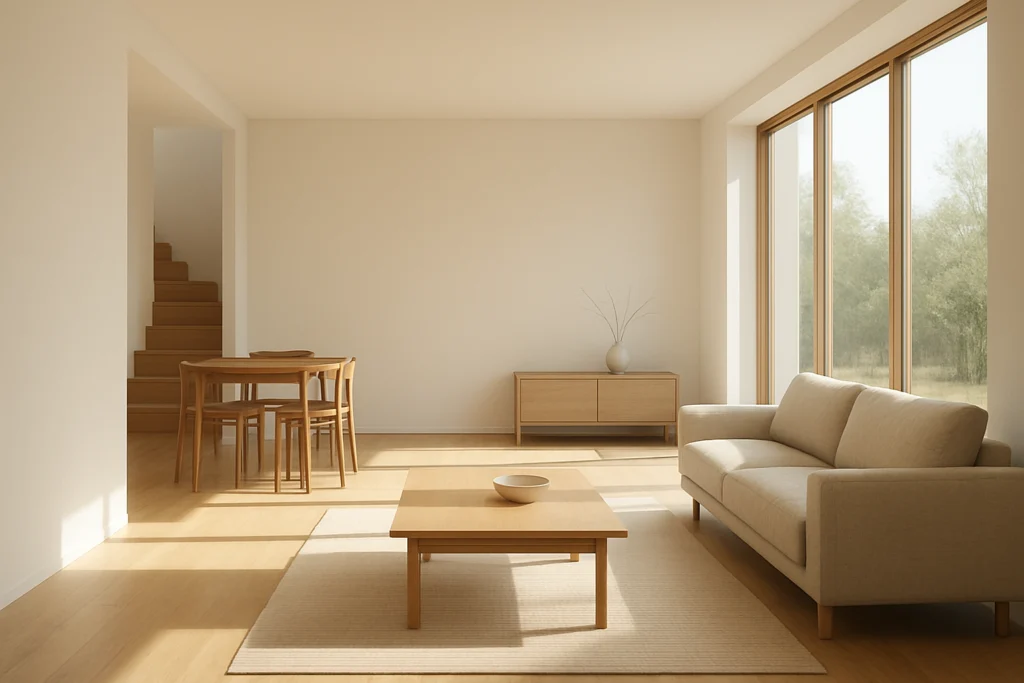
Benefits of Minimalist Design
Embracing the minimalist ethos yields significant advantages that extend far beyond aesthetics, impacting well-being, budget, and the environment.
Fostering Psychological Well-being
Simple minimalist spaces reduce sensory overload. As a result, occupants enjoy a calmer, more focused environment. This clarity helps residents concentrate and feel more at ease. In addition, a uniform palette of soft colors and simple shapes reinforces that calm.
Long-Term Cost Efficiency and Investment
Choosing quality materials and a tight palette with simple construction can cut build time and reduce lifetime costs. Moreover, by avoiding fleeting trends, minimalist buildings age gracefully and hold value. This approach also lowers maintenance because fewer complex details need repair.
Commitment to Sustainability
Minimalist design reduces waste by using only what is necessary. Architects often prioritize quality and source materials locally or from recycled supplies to lower their footprint. In addition, large windows and open plans support passive strategies that boost daylight and natural ventilation, cutting energy use.
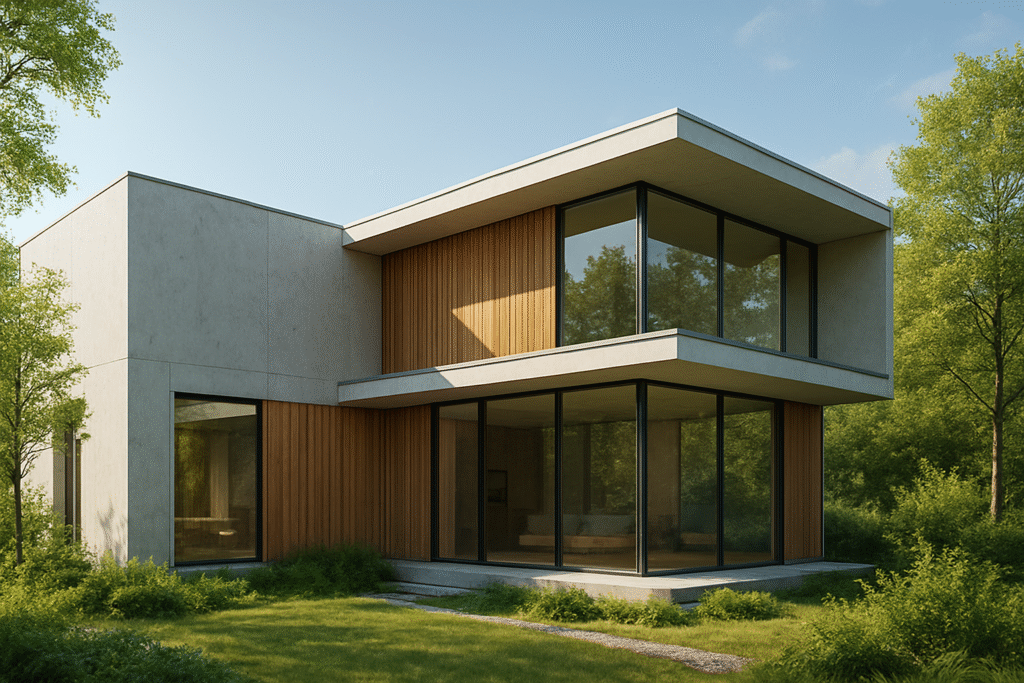
How Architects Apply Minimalism Today
Modern architects interpret minimalism through thoughtful selections of materials and finishes. The wonder is not found in complexity, but in the perfection of details and in the quality of work.
- Restrained Material and Texture Use: Architects almost always select just two or three main materials, which are mostly raw concrete, unfinished wood, glass, and steel. Architects use texture intentionally — a polished concrete floor adds a cool, industrial feel, while a smooth wood wall creates warmth. Architects highlight natural textures and colors with minimal ornamentation to create depth.
- Monochromatic Color Scheme: The interior and exterior surfaces are filled with whites, grays, and blacks. A neutral base lets natural light shift subtly over time, revealing the surfaces’ textures, providing enough visual interest. The only pops of color are either through a single piece of statement artwork or thought specifically on a single piece of furniture.
- Invisible Detailing: The execution is near perfect. Connections and joints are expertly disguised. Architects align door frames with walls, recess light fixtures fully, and build air vents directly into the architecture. This integration creates flat surfaces and flowing lines, resulting in a feeling of effortless perfection.
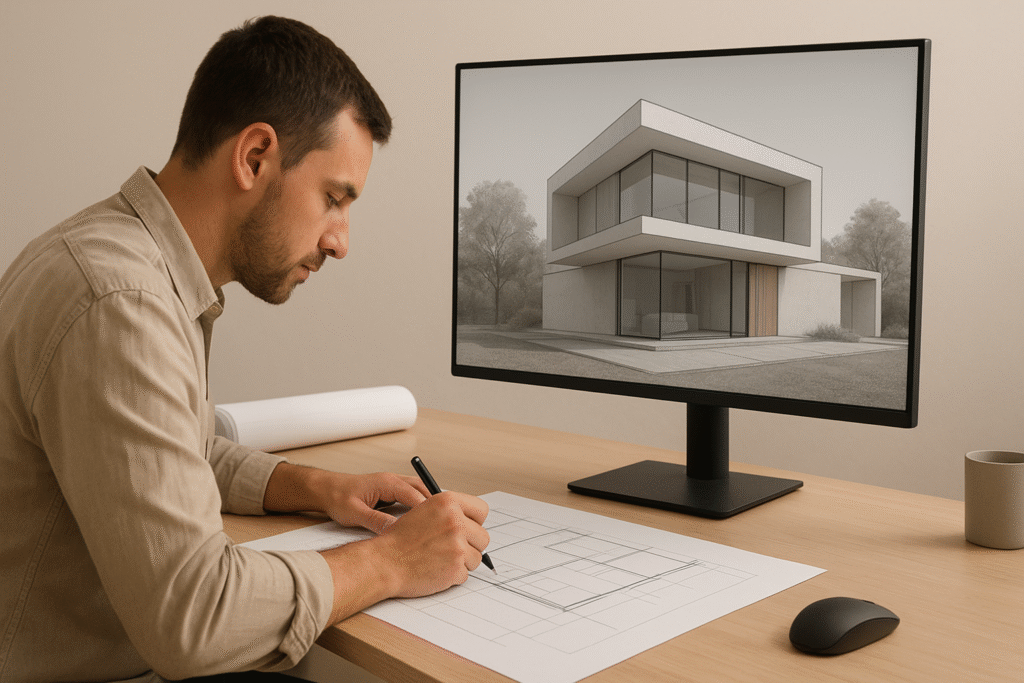
- Strategic Manipulation of Light: In addition to the generous use of natural light, the building also relies on artificial lighting as a device to highlight architectural features or delineate a different space. Architects use track or linear lighting to emphasize the geometry of the space – ultimately providing shadow and light to create depth and drama instead of decorative chandeliers or lamps.
Global Influences and Examples
Minimalism draws strong influence from traditional Japanese philosophies such as Zen and Ma—the art of purposeful emptiness. These ideas show that simplicity does not mean lack. Instead, designers choose only what enhances impact.
Tadao Ando is a contemporary master of this global hybrid. He uses smooth concrete surfaces and well-framed natural light to create spaces that feel both monumental and spiritual. These structures achieve power through quietness, allowing the environment and occupants to shape the experience in the built environment.


Conclusion: Intelligent Restraint
Minimalism in architecture is not about scarcity, it is about smartness, exactness, and deep clarity and simplicity. It represents an intelligent restraint that requires more from the architect in terms of structural innovation and materials.
By building less—using fewer walls, materials, and ornamentation—we create spaces richer in experience. Minimalism removes the noise enabling the architecture to do all the talking, producing spaces that are timeless, efficient, and truly useful within the parameters of modern living. It is the habit of giving a space everything it needs and nothing else.
To see how modern visualization complements minimalist design, explore our previous post on How 3D Animation Brings Architecture to Life.
Learn more about contemporary minimalist architecture from Dezeen.

